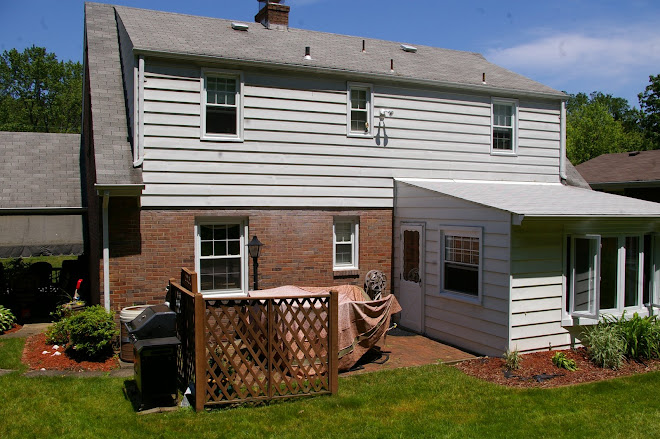Small update. I've attached a picture showing some of what we'll be doing.
.jpg)
Looking at the back of the house, the existing addition on the right is our family room. It leads out to the back porch. We will be removing the porch and adding the two storey addition here. It will connect to the family room on the first floor.
The first floor will be a step up from the old portion, making our current family room a "sunken" room as it's currently a step down from the house. We will be removing the window and door. Our initial plan was to move the window to the new outside wall, however even though the window is less than two years old, it doesn't meet the U-Factor requirements for Bethel Park and we will have to scrap it. Hopefully I can sell it on Craigslist.
Same situation with the larger window on the lower level, brick wall side. It's older and we had hoped to move it up to the second floor facing the same direction, but we had to order a new window for up there as well. Facing the back yard on the new addition will be a sliding glass door that we have already had delivered.
We also have to move the A/C unit to the middle of what will become the back wall. This will place it between the sliding door and the bay window. It needs to be 12 feet from the property line and where we want to put it, we don't have room. This will actually work a little better as we should be able to shorten the pipes/wiring as it'll now be a more direct route to the ducts than it currently is. This is suppossed to be happening today (keep your fingers crossed!).
With the work, the contractor is going to frame the addition, insulate the first floor only, have pipes and duct work run as well as set the shower in the bathroom. He will then put new siding on the entire house as well as new gutters. He will also put the new roof on the addition. We will be doing all the interior work (electric, insulation, drywall, etc...).
So, here's what happened yesterday. All of the lumber was delivered and who knew that you, as the homeowner, had to keep it covered? Luckily we had a lot of tarps. Also, a lot of additional tools and parts were delivered and put in the garage. We also found out we'll need to redo our dryer vent. According to code, it can only be 25 foot. Elbows count as 5 foot each (due to pressure or some such). That means 10 feet of it is already taken up with the elbow out of the dryer bottom and then the elbow into the wall. We hoped to move the vent straight out the crawl space to the back yard, but that looks to make the length more like 30 ft. We (Kristen's dad and I) will most likely now have to push it out through the garage. That'll eat some space from the back wall as well as mean we need to move/remove some cabinets and shelves. It's either that or move the dryer to another location and that causes other issues. Will hopefully have a better idea this afternoon or tomorrow.
.jpg)





No comments:
Post a Comment